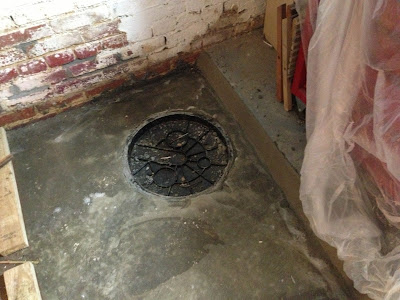In the corner, under all of the tools is the sump pump. The row of studs to the left will make up the wall between the utility room and the new bathroom.
They should tackle the front wall tomorrow.
On the left are the two closest that make up the hallway that lead to the back door. The black tube will be cut down to be flush with the floor and will allow access to the back water valve.
To the left you can see the future bathroom.
The space to the left is getting a new set of stairs tomorrow or the next day.
Here is the full bath with a shower along the back wall, a toilet in the middle and a sink to the right.
Under neath the stairs will be a closet accessed from the utility room.










No comments:
Post a Comment